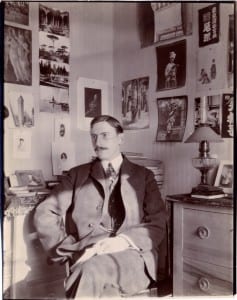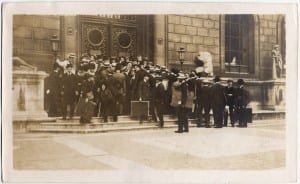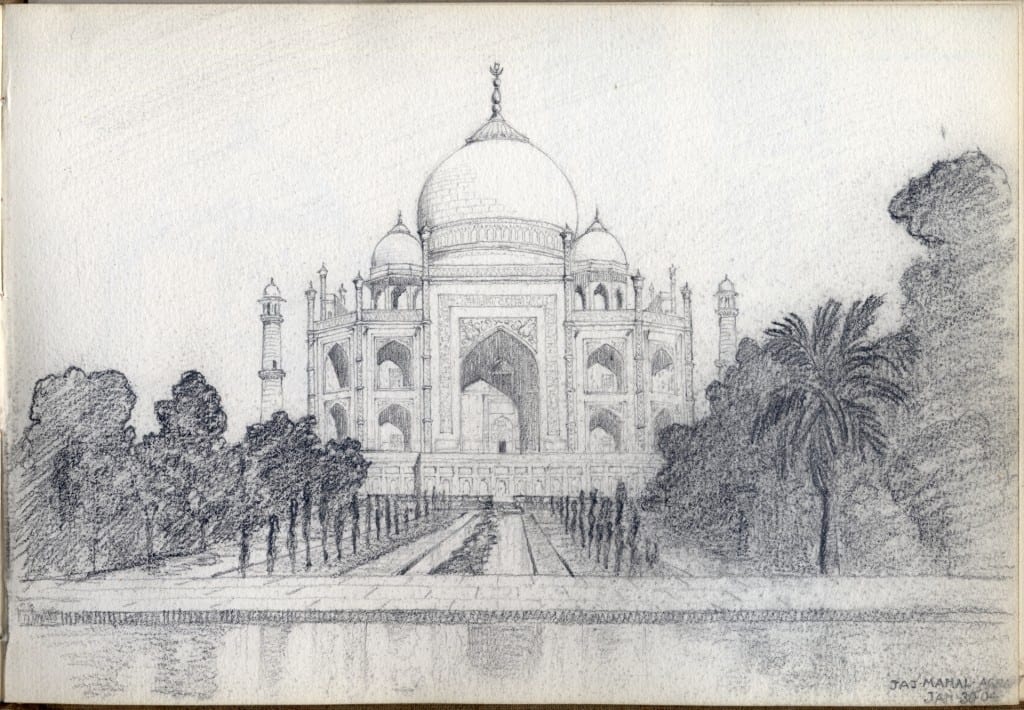In a recent blog post, digital archivist Mark Matienzo wrote about the efforts being made at Yale to preserve the increasing volume of digital records being acquired by Manuscripts and Archives, the Beinecke Rare Book and Manuscript Library, and other units of the University Library. One type of born digital record that is particularly challenging to preserve is the architectural drawing and other design documents created by architecture firms. In recent years, architects have increasingly abandoned the process of designing on paper, and instead have used software programs such as CAD (Computer-aided design) and now BIM (Building Information Modeling) to generate drawings and complex models that are made up of a series of multi-layered and interconnected computer files—files that can be difficult to recover due to their varied formats and the continually-changing nature of the proprietary software packages. Given the realities of contemporary architectural practice, how can repositories who collect design records promise to preserve and provide access to these born digital materials?
I recently attended a two-day conference in London, England, “Archiving the Digital: Current Efforts to Preserve Design Records,” which aimed to address this question. Jointly sponsored by the Royal Institute of British Architects and the Victoria and Albert Museum, the conference brought together archivists, curators, preservationists, and records managers from across Europe and North America to discuss what steps firms and institutions have taken thus far to preserve digital design records and what further steps should be considered, from emulation of proprietary software programs to migration of data to common file formats. What the conference revealed is that resolution of this issue will require—as Mark pointed out in his blog post—a great deal of collaboration among archivists, architects, technology experts, and others. Although much discussion is still needed, the conference was a positive step forward, an opportunity to contemplate the challenges and opportunities presented by the digital revolution within the design community, and to begin formulating a preservation strategy ensuring the survival and accessibility of these records well into the future.





